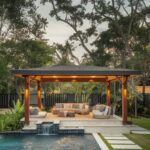What do you think makes a lobby really special when it’s both simple and modern? Do you believe a commercial or residential entrance can leave a lasting impression with its clean lines, neutral decor, and uncomplicated style? Well, I’m here to walk you through some key practical and visual aspects of minimalist lobby design.
Whether we’re talking about a small entryway or a large reception space, I’ll share some reliable tips that emphasize simplicity, balance, and subtle elegance. I’ll explain how modern minimalist lobby design considers everything from the importance of natural light and color schemes to the choice of materials and furniture.
Introduction To Minimalist Lobby Design
In a minimalist lobby, every little thing serves a purpose. When I start working on the design, my main goal is to create a layout that flows smoothly. I like to remove walls, create open spaces, and let the materials shine.
This helps guests feel at ease as soon as they walk in. Without any distractions, like noise or unnecessary stuff, people can really take in the architectural details and the carefully chosen decor. This style is all about embracing openness, using light and space wisely, and placing everything just right.

As I walk into this lobby, I always find myself drawn to the sleek and modern furniture pieces like the benches, cozy armchairs, and impressive tables. The accent walls here are mostly in welcoming warm neutral tones, creating a cozy ambiance.
The use of natural or tiled flooring adds to the overall vibe, while the striking abstract sculptures scattered around the space invite you to take a closer look and explore at your leisure.
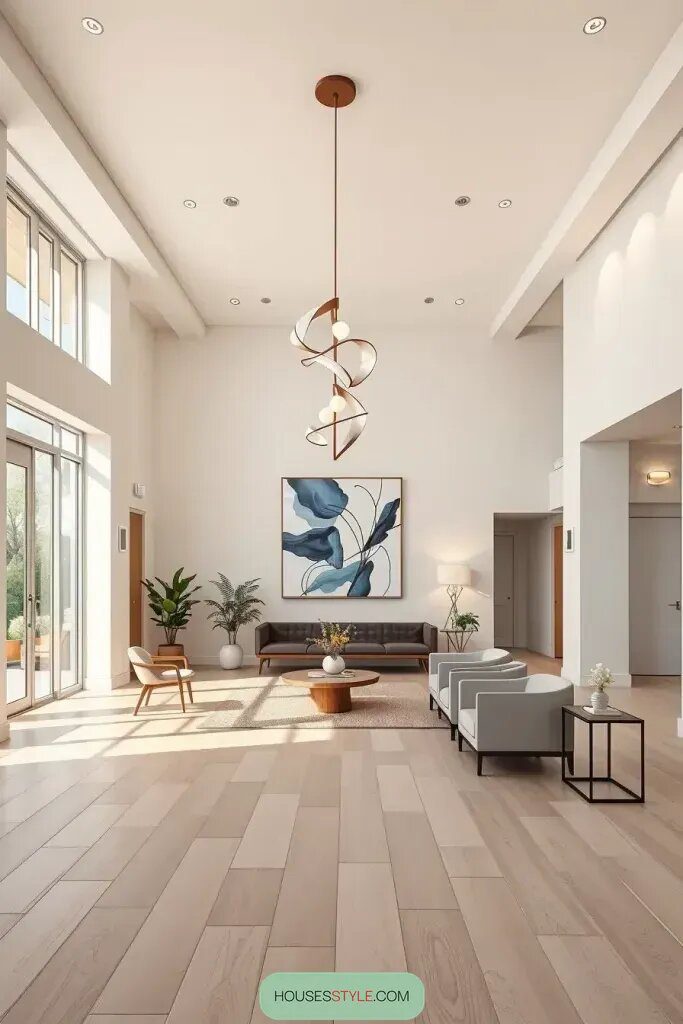
So, when it comes to the architecture here, we’re taking a minimalist approach that really opens up the entrance and lets it breathe, you know? It’s striking without being too in-your-face about it.
A lot of people forget to include echo-absorbing materials in their plans, like soft fabric panels and rugs. But trust me, adding these little touches to a big lobby can really make a difference. It turns those annoying echoes into a cozy and inviting atmosphere.
Welcome to a peaceful entrance with calming neutral colors
When it comes to picking a color scheme for a lobby, it’s all about setting the right tone with just a little effort. I personally love sticking to neutral palettes like soft whites, gentle grays, and cozy beiges because they bring such a calm and welcoming vibe.
These colors work wonders no matter the time of day, making the lobby feel brighter and more spacious. It’s amazing how something as simple as a color choice can make such a big impact!

I like to keep things simple with my color choices. I usually go for basic shades like ivory for the sofas, light oak for the consoles, and taupe for the accent tables.
To add some depth and contrast, I mix in some matte black frames and brushed brass hardware. I also like using linen, cotton, and wool fabrics in the same color palette to add layers and keep everything looking balanced.

Clients always tell me how peaceful and professional these spaces feel. It’s something I hear a lot in my line of work. The simple, muted colors really help people concentrate without any distractions.
Elle Decor even backs up the idea that soft shades can help reduce stress and make a space more relaxing, even in public places.
I recommend experimenting with color schemes that focus on undertones. Grays can be nice, but sometimes they can feel a bit chilly. Adding some warm undertones can keep things modern while also making the room feel more cozy and inviting. Just a little tip to keep in mind!
Let’s Plan Together: Creating Smooth Open Space
I love to approach lobby design with a focus on sculptural space planning. For me, it’s all about creating a layout that feels open and inviting. Instead of using chunky dividers and intricate walls that break up the space, I prefer to keep things simple and free-flowing.
This way, your eye can easily travel from one end of the lobby to the other without any interruptions, making the area feel more spacious and welcoming, especially in smaller entryways.

Usually, I like to keep things open and free-flowing in my designs, avoiding any furniture that might block the space.
I often opt for functional sectional seating or modular benches that can be positioned along the edges while still maintaining a sense of openness. I also like to use tables and rugs to define different areas in a subtle way, without making the space feel cramped.

In my experience, I’ve found that open layouts can really help save energy and let in more natural light.
I read in Interior Design Magazine that having less clutter in a space can lower the need for artificial lighting and improve airflow, which not only looks nice but also benefits the environment.
Whenever I’m looking at blueprints, I always suggest taking out any built-in furniture. It’s way better to have movable furniture that you can shift around as your needs and the layout of the space evolve.
Stylish and Simple Furniture for Welcoming Spaces
When choosing furniture for a simple lobby, it’s important to set specific boundaries. Each piece should be practical and visually pleasing. I like to keep things sleek with sharp lines, shorter heights, and solid shapes. Everything should serve a purpose without being too big or overly elaborate.

So, I’ve got some really nice sofas in neutral colors, cool benches with metal legs, and stylish coffee tables with stone tops. They’re all modern and super functional, which I love. I’m not really into anything with crazy patterns or flashy trims, though. Just keeping it simple and chic!
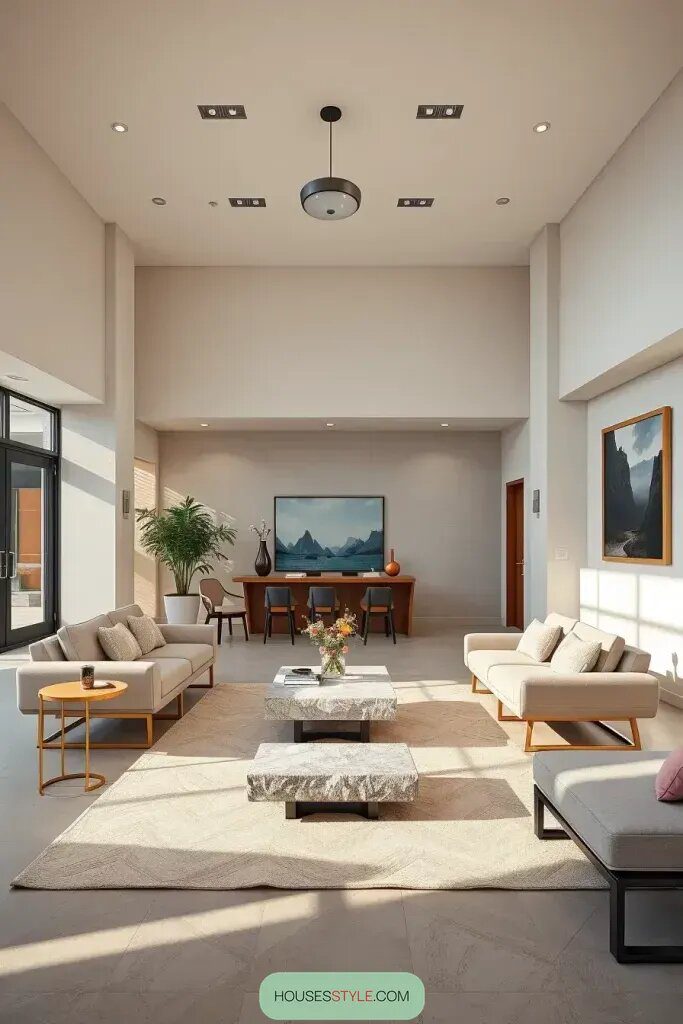
In my opinion, it’s better to carefully choose a few specific items rather than just picking anything randomly. For example, Dwell Magazine recommends classic pieces that will stand the test of time and are made with quality materials.
You know, I’ve seen a few lobbies with so many seating choices it’s overwhelming! Personally, I think it’s best to keep it simple and only add more seats if we really need to. Let’s let the space guide us in deciding what’s necessary.
Natural Light As A Key Element Of The Design
Every minimalist lobby has its own special vibe that really comes alive with natural light. Not only does it light up the space, but it also brings out the textures and colors of the materials used.
That’s why keeping things simple and focused on quality enhances the overall look and feel, with strategically placed windows, open lines of sight, and reflective surfaces.
When creating a peaceful, relaxing, and contemporary atmosphere, nothing beats the warmth and glow of natural sunlight.

When it comes to furniture and decor, I recommend picking out accessories with lighter matte finishes to help brighten up the space. And don’t forget about skylights and glass doors – they really do wonders in letting in more natural light and making the room feel even more inviting.

Oh, in my past design work, I’ve noticed that when lobbies have lots of natural light, they just feel so open and inviting. It really boosts the mood and energy, not to mention helps with making better decisions. Natural light is a must-have for commercial entrances, as mentioned in Dezeen.
I’ve learned from experience that blocking windows with big furniture is a no-no. It’s best to go for taller pieces or have seats close to the window to keep things light and open without blocking the view.
Decorating Lobbies Using Texture Instead Of Color
When I design minimalist lobby interiors, I like to keep things simple and calm by using neutral colors and textures instead of bold or bright ones.
I find that natural materials like wood, stone, fabric, and matte metals create a soothing and elegant atmosphere without overwhelming the space. This style fits perfectly with modern minimalism, which focuses on understated elegance and balance.

I love to mix soft, cozy fabrics with smooth, modern finishes to create a really unique look. You might find a beautiful ribbed oak panel behind a reception desk, or a cool concrete wall next to a linen-covered seat.
Adding in some textured wall art, cozy rugs, or stylish storage baskets can bring a sense of quiet elegance to the space as well.

Clients are always so surprised to see how cozy and welcoming a space can feel without needing to use loud colors. It’s all about adding texture, which really gives a room that extra depth and warmth that regular flat walls and furniture just can’t compete with. You know what I mean?
In my opinion, people tend to forget about acoustical treatment in this kind of design. If you want to reduce echo and create a cozy atmosphere, I suggest using some thick fabrics.
How White Walls Can Transform a Lobby
I personally love using white walls in minimalist lobby designs because they really help highlight the beauty of the architecture and lighting. I don’t just go with white walls because everyone else does, I use them strategically to bring out the best in the structure, materials, and decor. The end result is a timeless and clean entryway that feels inviting and modern.
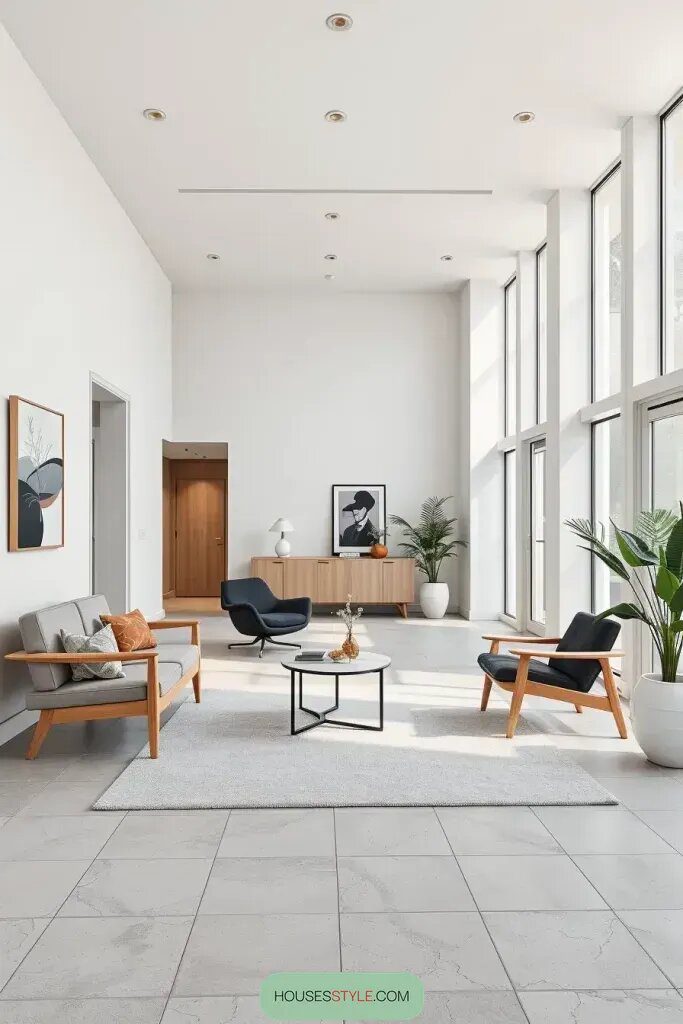
So, when I’m designing a space, I love to mix bright white walls with natural light wood furniture. You can’t go wrong with neutral or black upholstered pieces either!
And let me tell you, when you throw in some cool architectural details like arches or molding, those white walls really make them pop.
Oh, and don’t forget about adding a little texture with limewash or microcement to keep things from looking too boring and one-dimensional. It’s all about creating a balanced and inviting atmosphere that feels just right.

In my experience, I’ve noticed that a lot of clients tend to see white as a boring color. But you know what? According to Domino Magazine, with the right touch of layering and lighting, white lobbies can actually give off a peaceful and luxurious vibe instead of feeling cold.
Hey there! Just a quick heads up – it’s worth remembering that the amount of natural light in a room can really impact the way a pure white color looks. So, if you’re in a space that’s not very well lit, you might want to opt for off-white or cream shades instead. Just something to keep in mind!
Welcome to our Simple and Stylish Entry Hall
When it comes to designing the lobby, lighting is key and can really set the tone for the whole space. I always see the light fixture as more than just a practical item, it’s like a beautiful piece of art that can make a statement.
Using neutral colors in the decor really makes those bold light fixtures pop and completely change the vibe of the room.
I love using pendant lights, sculptural pieces, or sleek LED lights to highlight the architectural details and add depth to the space. It’s all about creating a welcoming and visually interesting atmosphere for people walking in.

I really love using light fixtures with matte textures like brushed brass and black powder-coated metal. Orb pendants and geometric chandeliers are a favorite combo of mine, and I also like adding thin LED strips in ceiling recesses to blend into the architectural design.
These lighting choices not only serve a practical purpose but also help create a cozy atmosphere in the space. To make sure I can adjust the lighting throughout the day, I always look for fixtures with dimmable options.
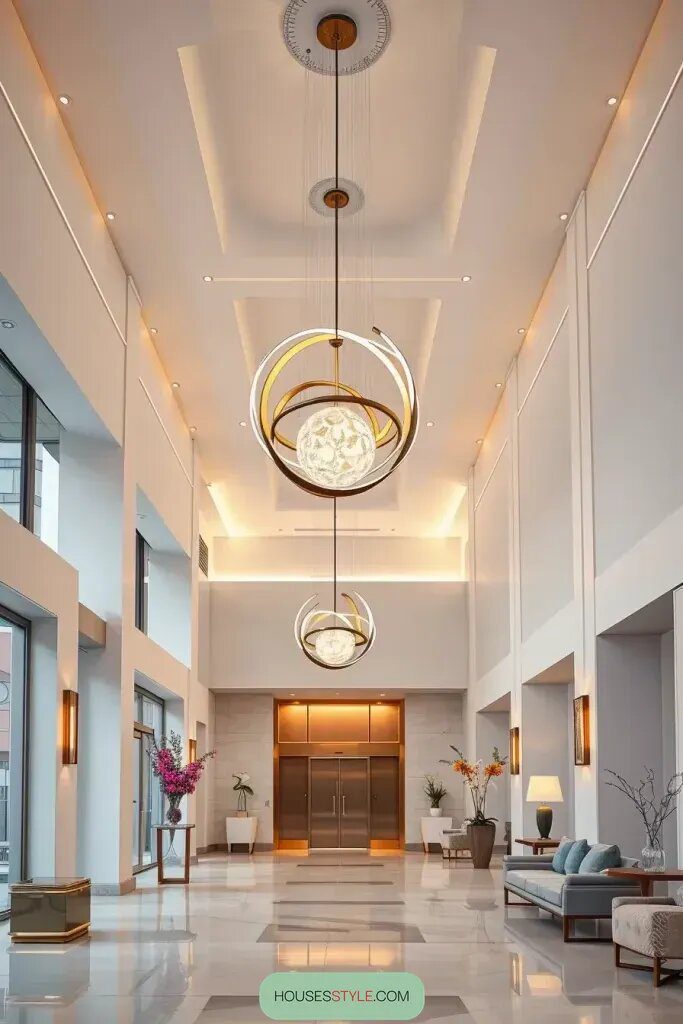
I truly believe that good lighting can really make a room stand out, especially in minimalist spaces. It’s amazing how proper lighting can enhance the textures and colors in a room, as Architectural Digest points out. Sometimes people don’t realize how much of an impact the right lighting can have on their surroundings.
Hey there! Just a friendly tip – it’s always a good idea to not overdo it. For a clean and stylish vibe, I recommend sticking to one standout light feature in each area.
If you’re going for a sleek, minimalist look in a lobby, having too many lights can throw off the overall feel and vibe we’re going for. Let’s keep it balanced and harmonious, shall we?
Bringing Coziness to Your Space with Wooden Touches
I believe that when it comes to designing lobbies, it’s important to bring in some warmth from nature instead of just sticking to cold, minimalist materials.
Wood elements, in particular, can really make a lobby feel more welcoming and grounded. They add a sense of comfort both visually and physically without taking away from the overall design and texture of the space.木
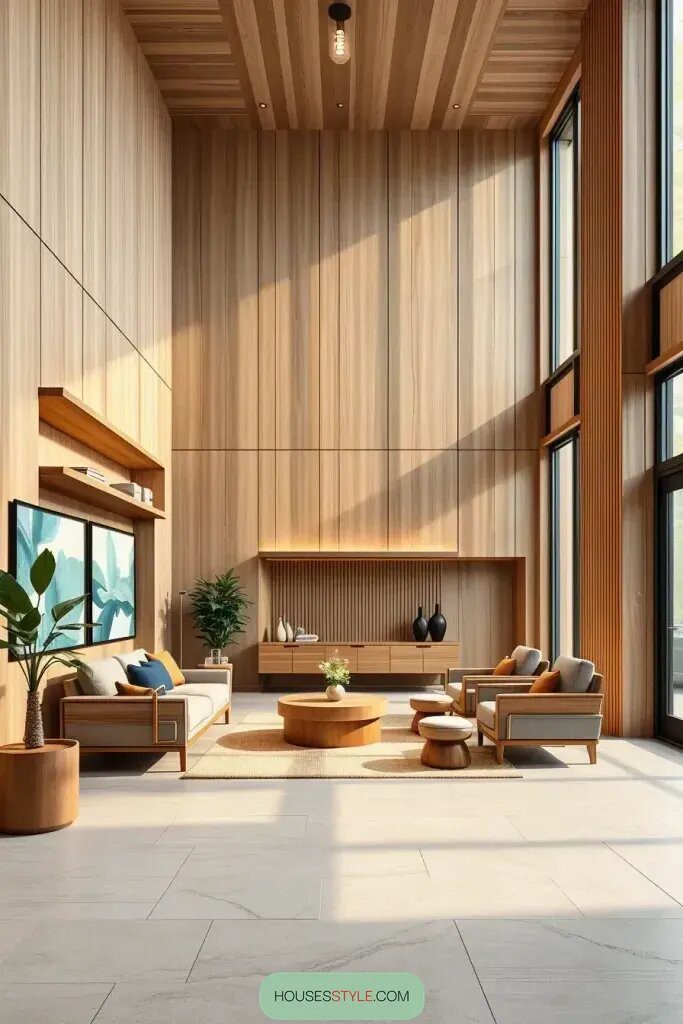
I really love using trees like ash, oak, and maple for a neutral and soft touch in my designs. I like to keep things light or medium-toned to keep that natural feel.
Adding some vertical wood slats, floating shelves, or solid wood benches with visible grain can really bring a space to life. I think skipping the glossy finishes in favor of matte or oiled textures gives off a more natural vibe that I’m really into. It just creates a cozy and organic atmosphere that I’m all about.
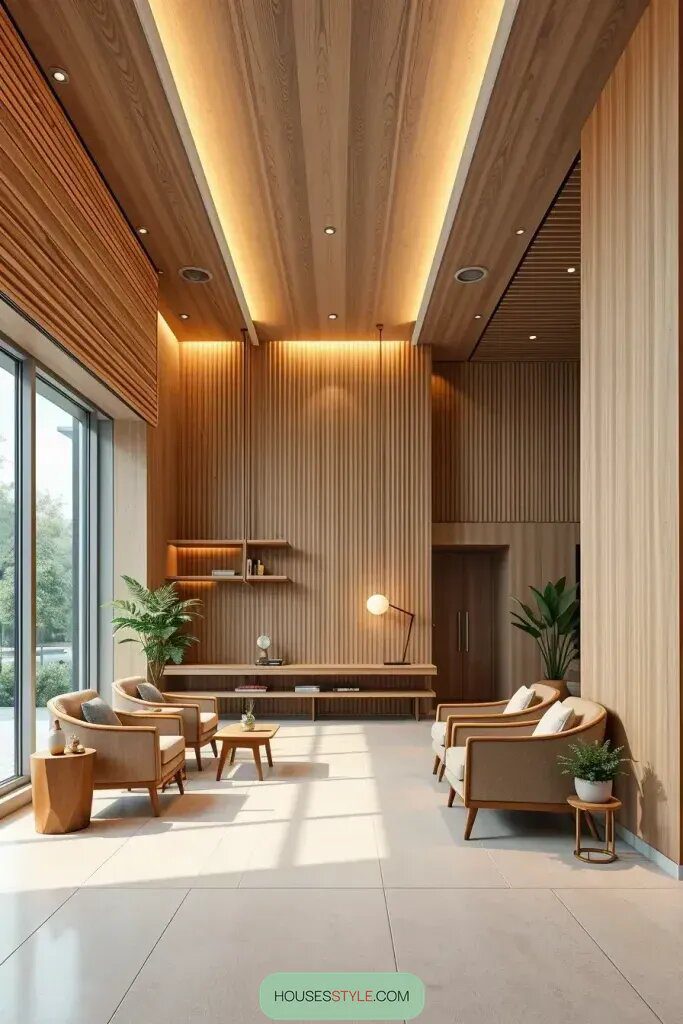
I absolutely love how adding wood to a room can totally transform the vibe and make it feel so much cozier. It’s such a game-changer! I read in Elle Decor how using wood tones can really liven up modern spaces, making them more practical and interesting, especially in places like hotel lobbies that can sometimes feel a bit cold and boring.
When I’m working on designs, I always notice that a project starts to feel more inviting and cozy once I start incorporating wood elements.
It just adds that special touch, you know? I find that using the same type of wood throughout, whether it’s on the walls, furniture, or flooring, really helps tie everything together visually. It’s all about creating that sense of unity.
4 Cozy Bench Designs to Lounge and Float By
I really like using floating benches in small or open lobby designs with a minimalist style. They are practical and help keep the space clean and organized.
Floating seating, as the name suggests, is attached to the wall, which helps to keep the floor clear and emphasizes clean lines. It’s great for small mudrooms or areas where you need to move around without any obstacles.

So, when I’m working on my projects, I like to use good ol’ solid wood, leather tops, or simple cushions with hidden fasteners. Picture this: a cool oak bench that looks like it’s floating thanks to sleek black brackets, or a slab of marble that sticks out without taking up too much room.
And get this – the underside of these babies is totally clear, showing off the floor and making the room feel bigger. Oh, and sometimes I even throw in some integrated lighting to set the mood and give the space some depth. It’s all about those little details that make a big impact!

I personally think that floating benches really show off a modern and sophisticated style. According to Dezeen, they can be like a piece of art in a space, and many designers love using them to add a touch of sleek simplicity with a bit of flair.
– You know, one thing I’ve noticed with these setups is that some people might miss having some arm or side support. For me, I like to use small block tables or nearby stools to not only add to the look but also make my workspace more comfortable.
Custom Furniture With Storage Optimizations
You know, I’ve noticed that minimalist lobby designs often don’t have much storage space, but surprisingly, they still manage to stay neat and organized.
It’s important to embrace built-in storage solutions that keep things looking sleek while also keeping clutter out of sight. Wall-mounted storage panels, hidden cubbies, and stylish integrated cabinets are all great options for lobbies to stay functional and stylish at the same time.

Hey there! So, what I do is I design these cool hidden cabinets that are built right into the walls without any handles sticking out. I make sure they have really smooth hinges and a flawless finish so they seamlessly blend in.
For example, I can make cabinets that go all the way down to the floor using a soft grey or sand-colored laminate that kind of just disappears. And sometimes, I like to add some warm wood accents to give a nice contrast to the sleek surfaces.
These cabinets are perfect for storing things like cleaning supplies, seasonal decorations, or even stuff for guests, all while keeping everything out of sight. It’s like magic!
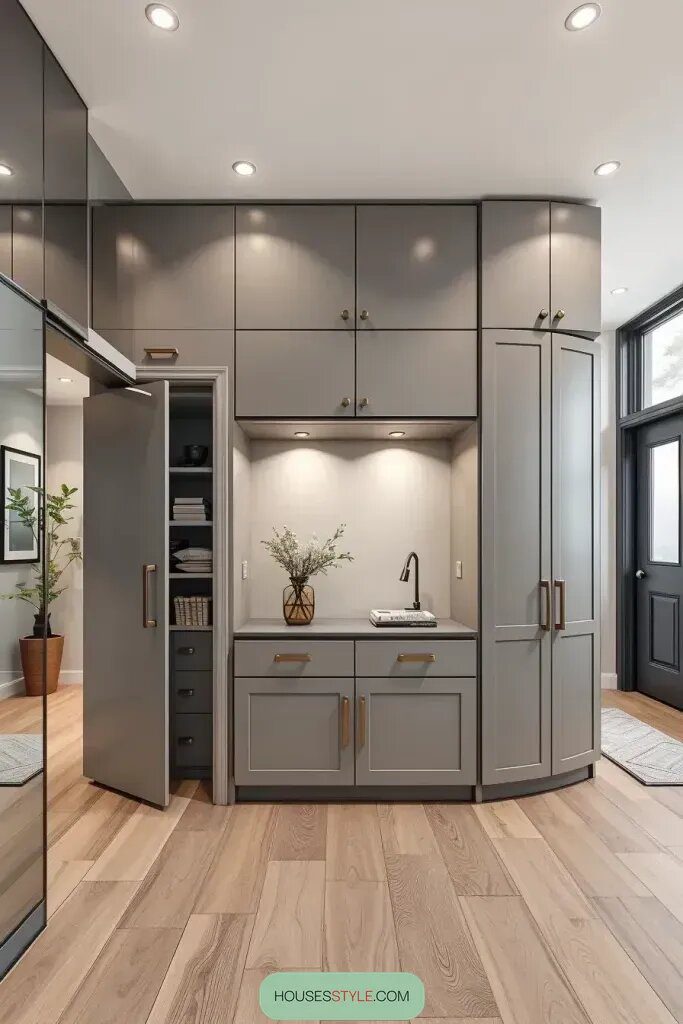
I really believe in hidden storage options because they can seriously help make a room look more organized and tidy.
I read in Interior Design Magazine that having secret storage is key to achieving a clean and minimalistic look, especially in busy areas like lobbies.
One thing I think would be really cool is adding keyless access or smart lockers to commercial buildings. It just adds a little extra privacy and makes things a lot more convenient for everyone using the space.
Reception Desk Molded in Minimalism
When you step into a lobby, the reception desk is usually what catches your eye first, right? I like to think of it as a beautiful piece of art that also keeps things running smoothly. I aim for designs that are eye-catching, practical, and not too fussy.
I stick to simple, bold shapes with clean lines or gentle curves, and I usually work with materials like wood, Corian, or polished concrete. I believe that a reception desk should convey authority and efficiency without being too flashy.

When I create illuminated desks, I always think about practicality along with looking good. I make sure there’s enough storage, hidden cables, and space for all those cords. To give the desk a sleek and airy vibe, I like to add a floating design with a neat toe space.
I usually stick to neutral colors like white, natural wood, or light gray to keep it simple and elegant. I try to steer clear of flashy details like metal trims or glass tops because they can make the desk look old-fashioned.

I believe that a good reception desk should really add to the overall feel of the space, don’t you think? I was reading in Dwell Magazine that minimalism is becoming more popular in the design of luxury hotels and small businesses.
I think adding some extra touches like a low planter or a cool sign panel could really take this awesome architectural idea to the next level. It would blend in seamlessly and enhance the overall feel of the space.
Transform Your Lobby with Stunning Minimalistic Art
I believe that having some art pieces in a minimalist lobby is all about finding the right balance. For me, I prefer a striking, sculptural wall piece or a single canvas that really stands out. It’s important to have art in a space, but it should enhance the area rather than overpower it.
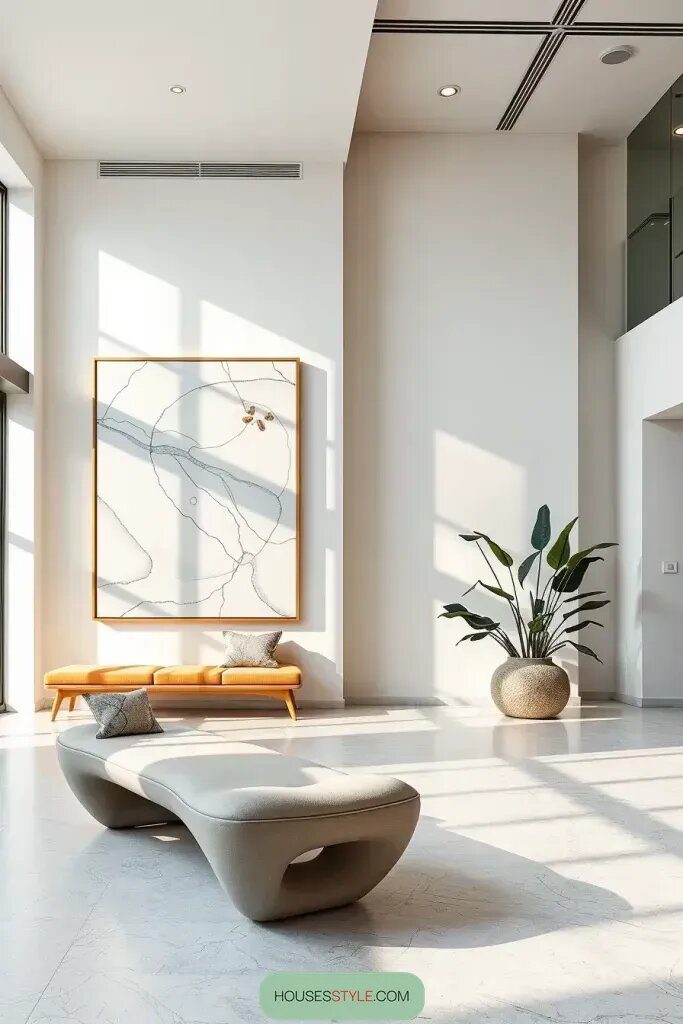
I absolutely love abstract art! I’m really into using soft colors, simple photography, and neutral textures on big canvases.
I like to keep things looking sleek by using floating frames, frameless mounts, or recessed installations. Sometimes, I even create my own panels or collaborate with artists to add cool architectural elements to my art pieces.

In my opinion, having the perfect piece of artwork in the lobby can really set the tone for a building.
I’ve read in Architectural Digest that using big, eye-catching art in a simple setting can really make a statement. It draws people in, makes them feel connected, and gives the space a focal point without overwhelming it.
You know, when art is displayed thoughtfully and just right, it can really tell a powerful story all on its own. Sometimes having just one perfectly placed piece of art can make a bigger impact than having a bunch that might overwhelm the overall design. It’s all about letting that one special piece shine!
Concrete And Stone Elements For Texture
When I design sleek and modern lobbies, I love using concrete and natural stone because they bring a unique texture and beauty to the space.
These materials really help achieve a classy and elegant look. There’s something about the smooth concrete floors, terrazzo walls, and travertine reception desks that create a rich and inviting atmosphere in minimalist design.

I like to use materials like textured limestone tiles, poured concrete planters, and monolithic stone benches because they create a nice, smooth look on big surfaces.
They have a soft touch to them without being too fancy. I prefer matte or semi-polished finishes to keep things looking natural and avoid any shiny glare.

Personally, I love how stone and concrete can add a really authentic touch to a room. Design Milk really nailed it when they said these materials bring a luxurious yet natural beauty that fits perfectly with what people are looking for nowadays.
Hey there! If you have a lobby with lots of foot traffic, I recommend sealing the natural stone flooring to make it more durable. A matte sealant can help protect the material and keep it looking beautiful without losing its natural charm.
Frameless Glass Doors For A Sleek Finish
I really like how frameless glass doors add a touch of elegance and functionality to modern minimalist lobbies. They’re great for keeping the space visually open while also providing a practical way to enter.
The way they let natural light flow freely into the room is just amazing, and it really helps create a welcoming and spacious feel even in smaller lobbies. Plus, their transparency fits in perfectly with the minimalist vibe by keeping the clean lines and geometry of the room uninterrupted.

I usually suggest using tempered or laminated glass because it’s a lot easier to handle. And when it comes to hinges or pivots, I like to go for the concealed ones to keep things looking sleek.
I love the simple design of frameless glass, especially when paired with matte black or brushed aluminum handles for that extra pop. In high-traffic areas, automatic sliding doors are a lifesaver for both style and convenience.
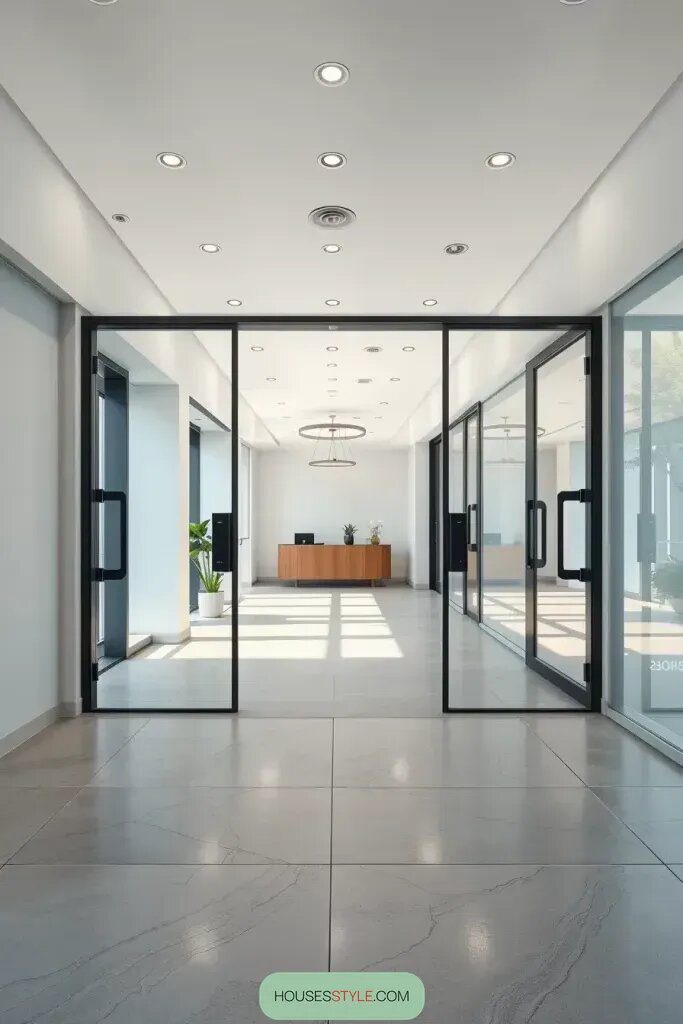
I’m always amazed by how clients react when they see how frameless doors totally change the look of a room. They create this cool floating effect that really highlights the materials and layout of the space.
It’s like a little touch of luxury that also helps with the flow of the room. I read in Elle Decor that frameless entry systems are all about that “quiet luxury” and making sure the space feels open and connected, which is such a key part of design right now.
If I had to pick one thing to change, I would definitely make sure to add soft-close hardware or door dampers. They really enhance the whole experience without taking away from the sleek and minimalist look we’re going for.
Greenery And Minimalist Planters
A minimalist lobby just isn’t the same without some greenery! I always make sure to include plants in stylish planters to balance out the clean lines and neutral colors.
They add a touch of nature and soften up all the stone and glass, making the space feel more inviting and cozy. It’s all about creating a welcoming atmosphere without overwhelming the space.

Hey there! If you’re looking to spruce up your space with some planters, I recommend going for concrete, matte ceramic, or powder-coated aluminum ones for a sleek look. Keep the shapes simple with cylinders or cubes.
As for the plants, opt for structured ones like snake plants, rubber figs, or fiddle leaf figs. And if you want to add a touch of elegance, consider a few tall indoor palms or a bonsai tree as focal points in your space. They can really elevate the overall design and make your room feel more complete.

I just love how a touch of greenery can really ground a minimalist room, you know? It’s like the perfect balance between simplicity and nature.
I read this article in Architectural Digest that called foliage the most honest design accessory, and it totally resonates with me. It just brings so much life and feeling to a room without making it feel too crowded or busy.Don’t you think?

If you ask me, I’d suggest adding some integrated irrigation systems or self-watering planters, especially in Commercial Lobbies to make life easier when it comes to maintenance.
Adding Multiple Layers of Light for Depth and Ambiance
I believe that lobbies should have a simple and clean design, with lighting playing a big role in creating the atmosphere. I like to think of lighting in three different ways: ambient, accent, and decorative.
Each type of lighting gives the lobby its own unique feel and can really enhance the space without making it feel cluttered. Lighting is key in setting the tone for any room!

When you have recessed ceiling lights, adding step lights can give a nice, soft glow to the room. You can also use sconces and floor lamps to highlight certain areas with their stylish designs. And don’t forget about pendants and chandeliers to create a cozy atmosphere in different sections of the room.

All these elements really help us reach our goals. I love how lighting can give off a minimalist vibe that I’m into. You can really change the feel of a white space by playing with the temperature and intensity of the light.
I saw in Dwell magazine that layered lighting is a must-have in architecture now, and it’s just what I want for my designs. I want to take layouts from basic to exciting, so every step you take feels like an experience.
To make this feature even better, we could add in some smart lighting that can adjust the brightness and color temperature based on the time of day. It’s a simple way to create a cozy atmosphere in the lobby.
Subtle Differences in Black and White Hotel Entrances
One of my go-to lobby designs that I absolutely love is a minimalistic look with a mix of textures and colors. I’ve found that using this style helps to make the space feel soothing and elegant without being boring. The key is to play around with different shades of white, gray, taupe, or black to add depth and keep things clean and simple.
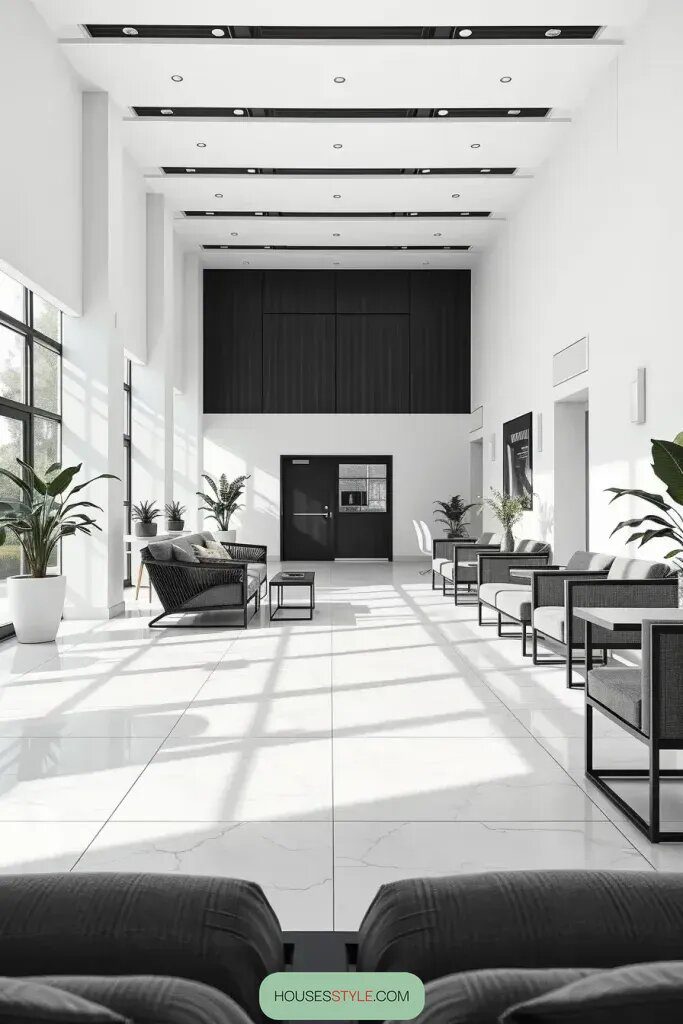
I love to personalize spaces by using elegant satin-finished stone tiles, concrete panels, or light oak. I also enjoy adding some texture with upholstered benches and stools made of cozy boucle, linen, and felt.
And I can’t forget those sleek black accents like metal table legs and door handles that help tie everything together without being too overpowering.
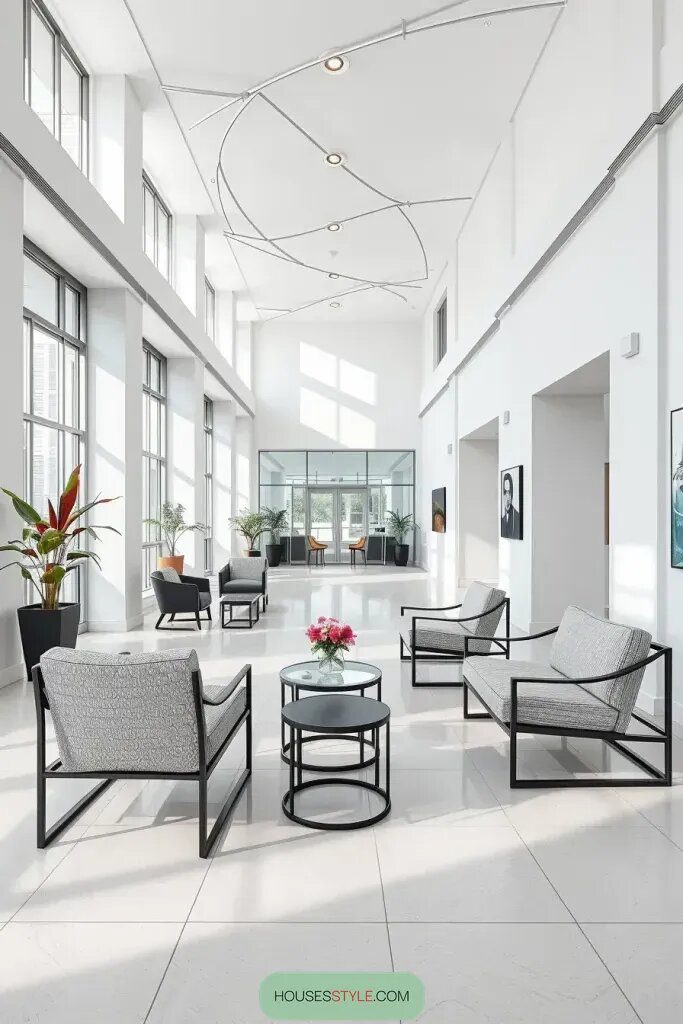
Have you ever noticed how minimalist poetry just hits different when done in monochrome? I’ve noticed that people seem to really take their time and soak in all the little details and play of light.
According to a trend report on Dezeen, it seems that in hospitality design, the key is all about subtle contrasts rather than bold colors now. It’s all about creating a calming and peaceful atmosphere.
I think it would be a great idea to include a beautiful sculpture or piece of artwork with matching colors. Standalone pieces like these can really help center the room’s color scheme and capture people’s attention.
Streamlined Functionality and Aesthetic Design
When you’re creating a minimalist lobby, it’s important to keep things simple and uncluttered while still making sure it serves its purpose. I like to start by figuring out the best way for people to move through the space.
Being minimalist doesn’t mean having less furniture; it’s more about making sure each piece serves a specific purpose and adds to the overall feel of the room.

I really like furniture pieces like benches that have hidden storage or console tables with drawers – they just make so much sense to me! I find that reception desks built into surfaces or shelves mounted on walls really help in keeping things neat and tidy.
I prefer bigger, more balanced items over lots of smaller ones because they make the room feel more spacious and organized.
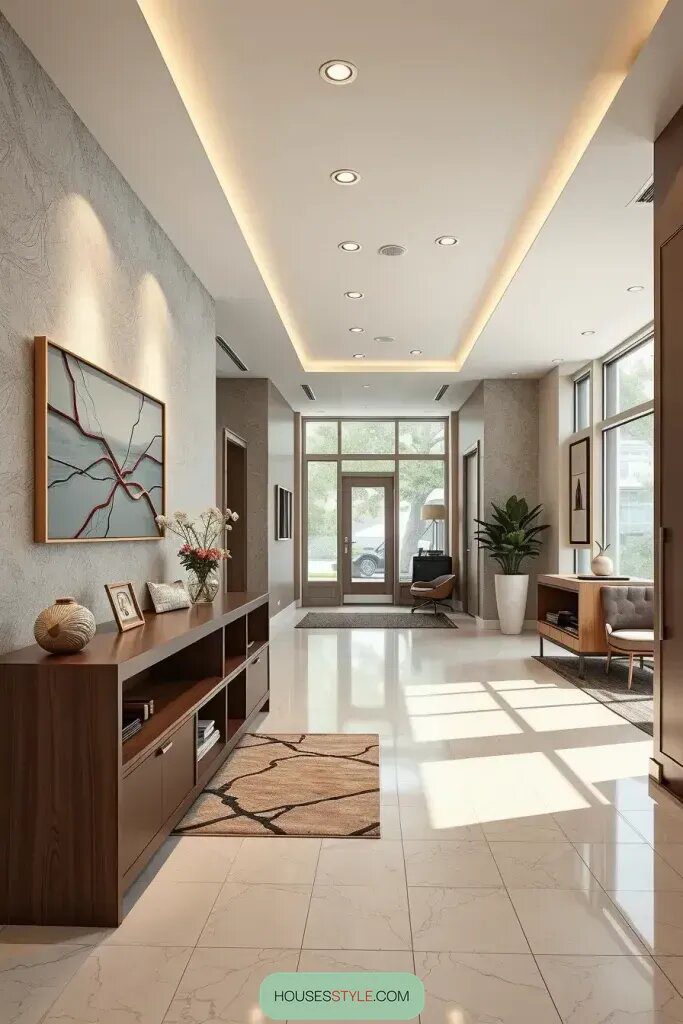
A lot of my clients have mentioned how much better they feel when they’re in a clean and organized lobby. It’s like Psychology Today says, minimal design can really help lower stress levels.
I’ve seen it firsthand too – offices that use simple divider walls and keep their lobby areas clutter-free tend to have employees who are more focused and productive.
If I had to make one change, I would definitely add some flexible modular seating. It’s great because it can easily adjust to fit just one person or a small group, without taking up a lot of space or looking clunky.
Unveiling the Evolution of Sculptures in Minimalistic Art
In simple lobby spaces, it’s important to carefully choose your sculptures rather than just adding them as an afterthought. Sometimes minimalist design can feel a bit cold or empty, so I like to incorporate sculptural pieces that draw the eye and harmonize with the overall aesthetic.
The goal is to seamlessly blend them into the environment so that they enhance the space without overwhelming it. I love pieces that have a natural or abstract feel, like shapes carved from stone or metal, that add an element of elegance and intrigue. It’s all about finding that perfect balance.

I really love those blackened steel pedestal sculptures, along with the white marble ones. They just have this way of making a statement without overwhelming the space.
And let’s not forget about those cool integrated art walls and suspended art pieces that add some rhythm and flow, all while creating interesting shadows. Just adds that little extra touch, you know?

In my experience, I’ve found that adding a striking sculpture can really elevate a lobby’s design while keeping that minimalist vibe.
I read this really cool article in Interior Design Magazine that talked about how sculptural lighting is becoming more popular because it not only lights up a room but also adds a touch of artistic flair. I thought that was pretty neat!
I think it would be really cool to have local artists collaborate with us more. Their custom artwork could really help bring out the unique vibe of the building and add to our minimalist style. It would leave a lasting impression and make the space even more memorable.
How To Choose Minimalist Lobby Flooring
When I design floors for minimalist lobbies, I love focusing on creating a space that’s not only beautiful but also elegant and practical. I usually suggest using polished concrete, big porcelain tiles, or wide matte oak planks because they all give off a nice, soft glow and create a seamless look throughout the area. It’s all about bringing out the space’s natural beauty!

I like to keep things simple when it comes to choosing colors for projects. I often go for light gray, warm beige, and charcoal because they all work well together.
I also try to keep things seamless by focusing on finishes, adding floor heating, and skipping rugs to avoid any distractions. And let me tell you, it’s really hard not to use epoxy resin in corporate buildings – it’s just so tough and gives everything a cool, polished look.

I think the type of flooring in a room can really make a difference in how it feels and looks. Personally, I love the look of soft stone terrazzo with micro aggregate. It adds some texture without making things too busy.
I remember reading in Architectural Record recently that the flooring in a space can tell a story in a minimal design. It’s the little details like that which can really make a difference in a room, don’t you think?
If you want to make your space even better, try adding some sound-absorbing underlays. They really help make those empty rooms feel cozy and comfortable. It’s all about those little details that make a big difference!
Integrating cutting-edge technology discreetly
In a modern minimalist reception area, the goal is to create a welcoming lobby that combines style with convenience. I believe in implementing smart technology that blends seamlessly into the space, such as discreet security features, adjustable lighting, and climate control systems that are hardly noticeable. The key to the design is its subtle elegance. The technology is meant to enhance the space, not overwhelm it.

In my recent projects, I always make sure to incorporate cool stuff like motion sensors for lights, keyless entry systems, hidden speakers, and tablet screens that blend seamlessly into the walls. I also love using clever tricks like hidden wiring and charging ports to keep everything looking neat and tidy.
And for a touch of futuristic flair, I like to include smart glass that changes tint based on the sunlight or privacy preferences. It’s all about making the space functional, high-tech, and stylish!

I truly believe it’s crucial to incorporate smart technology into projects these days. It’s something customers have come to expect.
However, if a designer chooses to use it, they need to do so tastefully.
I really appreciate a quote from Wired Design that says, “tech should disappear until it’s needed.” I find it to be a great point to keep in mind when integrating smart innovations into minimalist designs.
We should make sure that smart gadgets are easy to use and practical. It’s better to keep things simple and avoid overcomplicating technology, as it just makes things more difficult. The reception area should have a minimalistic design that is easy to navigate and looks clean and organized.
Modern minimalist lobbies with elegant curved lines
When I design spaces, I like to throw in some curves to shake things up a bit! You know, most people think minimalist design is all about clean lines and perfect symmetry, but adding some curves can really soften things up.
It also helps people move around spaces more easily and naturally. Plus, curves in architecture just make things more interesting and inviting, don’t you think?
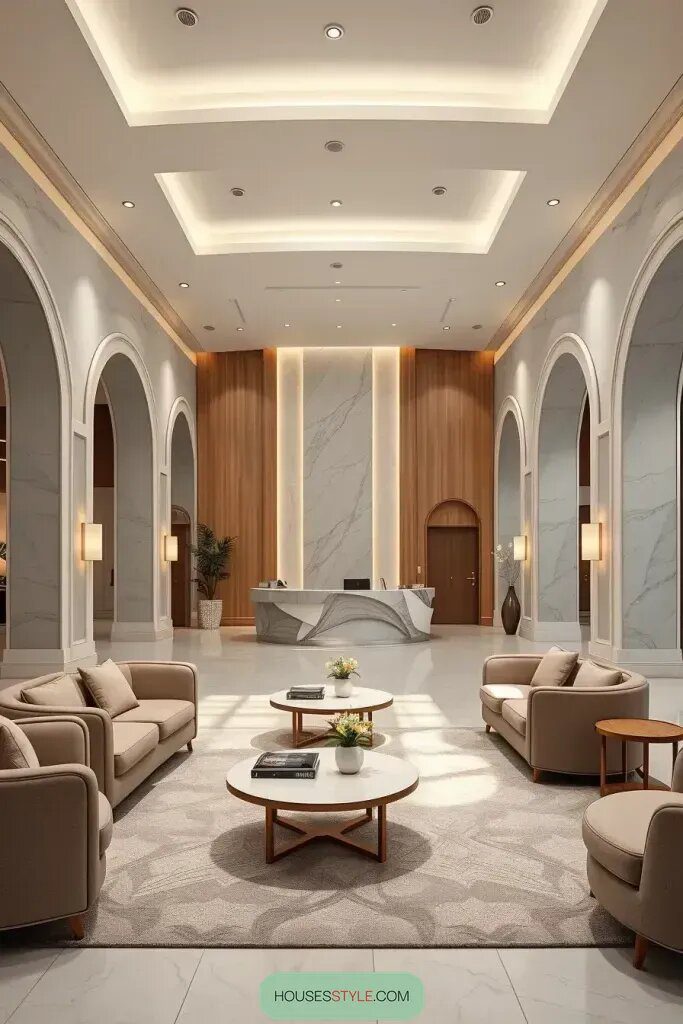
I love how rounded walls, arched doorways, and curved reception desks can bring a touch of elegance to a room. And don’t even get me started on those cute rounded or oval coffee tables in waiting rooms – they really set the tone!
It’s so cool how these shapes stand out against the flat ceilings and floors, making the space feel intentional and inviting. Oh, and let’s not forget about the indirect lighting that really highlights those curves and ties the whole design together. It’s all in the details, right?

You know, something that often gets overlooked in minimalist lobby designs is how the space feels to people. When a lobby is set up in a more forgiving and less harsh way, it tends to make people want to hang around longer.
I’ve noticed that “soft minimalism” is becoming popular again, as mentioned by the interior experts at Dezeen. It’s really been making a big impact on my hospitality clients lately.

One thing to keep in mind is not to go overboard with it. Too many curves might end up defeating the whole point. A clean and simple design requires a good sense of visual harmony and balance.
Enhance Your Entryway with the Magic of Mirrors
When it comes to design, mirrors are really amazing! They can help brighten up a room, make it feel more spacious, and give a narrow entryway a bit of extra oomph. Personally, I love using mirrors to brighten up darker spots or show off cool architectural details.
One of the things I really appreciate about mirrors is that they work well in simple, clean spaces as well as in more upscale interiors. They’re like a practical, yet stylish, piece of decor that doesn’t overwhelm the room.
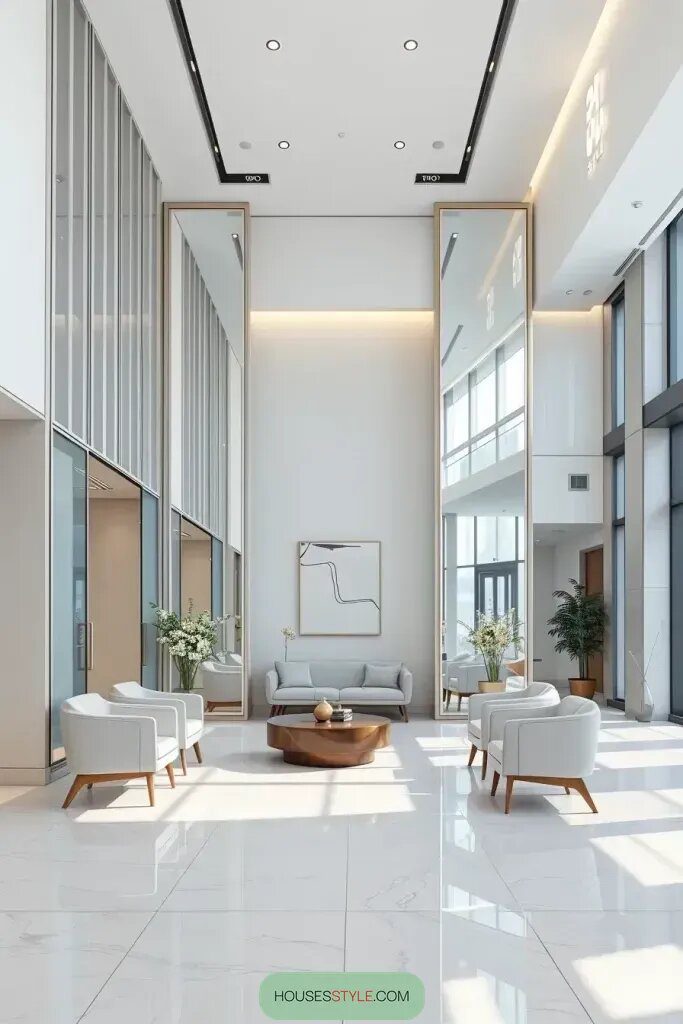
I really like the look of frameless wall-mounted mirrors, those vertical mirror strips, and framed mirrors on the walls.
It’s all about finding the right spot for them! I think they look best either across from windows to bring in as much light as possible, or behind benches to give the room a bigger feel. And when I’m going for a more classic vibe, I’m all about those antiqued finishes.

I’ve seen some amazing transformations happen with mirrors in apartment lobbies and boutique hotels. It always makes me think of a client who once told me it made their entrance “feel double the size.”
Mirrors are constantly popping up in design magazines, and in a 2024 issue of Elle Decor, they were dubbed “the minimalist’s secret weapon,” a sentiment I totally agree with.
When it comes to mirrors in public spaces, it’s important to choose ones with safety glass edges and sturdy anchoring supplies for maximum safety. It’s not just about being safe, but also about finding a stylish option that complements the space.
A Guide To Sophisticated And Minimalist Apartment Lobbies
When designing lobbies, it’s important to make them feel welcoming and cozy, creating an inviting atmosphere. It’s all about finding the right balance between simplicity and comfort to make the space feel just right. Soft lighting and a mix of materials are key to making guests feel at ease and at home in the corporate world.

Typically, we stick to neutral colors like cream, taupe, and light gray for the color scheme. These, combined with cushioned benches, pendant lamps, and walls adorned with wood veneer, really make the space feel cozy.
And don’t forget about the comfort of the person using the space – we also incorporate sleek wall-mounted mailboxes, small sculptural decor on console tables, and sometimes even add soft rugs for that extra touch of coziness.

You know what I love about apartment lobbies? They can be so unique and stylish. One design I came up with included a walnut paneled wall, a mirror, and a floating console. It was minimal but still had a personal touch for the residents.
I always aim for that cozy, homey vibe in shared spaces, inspired by Dwell’s focus on residential feels. It’s all about creating a welcoming environment for everyone.

You know, one thing I think would be great to improve is adding some more signs to help people find their way around. Sometimes it can be a bit confusing, right?
I think it would be helpful if the signs were clear and easy to follow, like those classy etched glass or metal letters. They can be practical without ruining the overall look and feel of the place.
How to Design Small Lobbies with Minimalism
When it comes to smaller lobbies, going for a minimalist approach could be a great option. It just takes a lot of attention to detail! Whenever I tackle a project like this, I always like to begin by considering proportion.
I like to throw in some vertical elements like sleek space-saving furniture to draw the eye up and make the space feel bigger. The key here is to create a sense of openness rather than just leaving everything bare.

Some of my favorite things in a space are storage solutions that make it easy to grab what you need, mirrors that help brighten up a room, and benches that are mounted on the wall.
I also love small details like a slim console table, a cute accent sculpture, and wall sconces that hang vertically – they can really make a big difference.
I like keeping things simple with a clean color scheme to avoid any visual mess, so I usually stick to just a couple of materials per room, like shiny concrete or muted brass. Just makes everything look harmonious, you know?

Based on what our clients have been telling us, it seems that people really like when things are clear and easy to understand, and they enjoy the spacious and clean look that minimalism can bring.
When a space is small, it’s important that every design element has a purpose. As the editors of Interior Design Magazine point out, “Keeping it simple is key – especially in tight spaces where less is definitely more.”
I think it would be cool to add invisible doorframes or integrated HVAC grilles to support that idea. They’re architectural features that keep the eye moving and help everything flow together visually.
Minimalism For Corporate Lobby Spaces
We all understand that the reception area of a company should really represent the brand. It’s all about showing trust, innovation, and sophistication. Nowadays, a clean and simple design is becoming more popular because it can convey all of these qualities effectively.
Just like with anything else, it’s important to think about the overall strategy first. Every little detail, from the materials used to how the space is laid out and lit, needs to reflect the company’s unique identity.

Have you noticed how the check-in areas are designed with those big tiles, glass walls, sleek reception desks, and cool light fixtures? I really like how they’ve incorporated the sliding glass doors that showcase the brand logos and colors in a subtle way.
The neutral colors they’ve chosen really make these design elements stand out without taking over the whole space. It’s all in the details, right?

In my experience, the best corporate lobbies are the ones that are calm and welcoming. They give visitors a chance to relax, take a breath, and really appreciate the space.
I truly believe that the key to successful branding is creating the right environment, and simple reception areas are a great way to subtly convey your brand’s message without being too overwhelming.
You know, a lot of people tend to overlook acoustics when they’re designing a space. But trust me, if you’ve got a busy reception area with lots of people walking around, adding some acoustic paneling or area rugs can really make a difference. It’ll make the space more pleasant for everyone without making it look cluttered or busy. Just a little tip to keep in mind!
Embracing Zen Serenity in Lobby Decor
So, imagine a lobby that’s all about Zen vibes and simplicity. It’s designed to help you relax and find your inner peace, with a focus on nature and tranquility. To create these spaces, we mix a little bit of everything – like openness and structure, soft and hard elements, and playing with materials and empty spaces.
These types of spaces are perfect for luxury apartments, spas, or wellness centers. Just picture yourself walking into a space that instantly calms your mind and brings a sense of balance. Cool, right?

I love to use materials like natural stone, wood slats, shoji screens, and elements like gravel gardens or water features in my designs.
When it comes to furnishings, I usually go for a more subtle look – think natural oak benches, floor cushions on cozy rugs, and soft, warm lighting that mimics the beautiful colors of sunrise or sunset. It all comes together to create a peaceful and inviting atmosphere in any space.

In my opinion, designing Zen spaces is one of the most rewarding paths in the field of design. The goal is to make guests feel truly connected and at peace. I always think of a lovely quote I once read in Kinfolk, which says, “A space that breathes allows people to breathe”. That’s the mantra I aim for when I’m creating these calming spaces.
To make the whole experience even better, I’d throw in some scent diffusers and soothing nature sounds to help relax your mind even more. That way, you’ll really feel the Zen vibes and find even deeper peace and calmness.
Creating the Ambiance With Understated Scent Design
In my opinion, a truly amazing lobby design should do more than just look good – it should also make you feel a certain way. One aspect that doesn’t get enough credit is the power of scent. The right scent can set the mood even before guests fully take in the beauty of the lobby.
For places that are all about clean lines and simplicity, a subtle scent can work wonders. I recommend using essential oil diffusers or HVAC scent systems to fill the air with calming scents like sandalwood, white tea, and citrus. It’s all about creating a welcoming atmosphere for everyone who walks through the door.

When you’re picking out furniture, try to choose pieces that don’t take over the room visually. I love pairing an upholstered bench in walnut or ash wood with a sleek walnut console table – it looks so nice together.
If you want to add some decor, glass vases or simple stone vessels work great for holding reeds or diffusers – they fit in perfectly with a minimalist style. I like to mix in matte finishes and natural textures to create a nice balance and harmony, while also letting the scent add a subtle touch to the overall atmosphere.

From what I’ve seen, having a nice scent when guests walk in can really make them feel at ease and comfortable. As Architectural Digest puts it, “Scent is like a hidden tool of hospitality.”
I remember in a project I worked on before, I chose a bergamot scent for the corporate lobby and it instantly gave the space a fresh and classy vibe, no extra decorations needed.
I think it would be a great idea for minimalist spaces to start thinking about incorporating scents into their design. By changing up scents each season, playing with lighting, and creating a unique brand signature through scent, we can really enhance the overall experience for visitors.
Get Creative: Mixing Neutrals for Color Blocking
When it comes to simple lobby designs, using a mix of neutral colors like white, beige, warm grey, and taupe can really make a statement without overwhelming the space with too much visual clutter.
Personally, I find that playing with different shades of these colors can help create a subtle division between areas and guide the flow of people in the lobby. It adds a nice touch of style and structure to what might otherwise feel plain. This kind of color blocking is especially great for lobbies that want to feel welcoming and organized at the same time.

I love using floor finishes like big gray slate or light terrazzo to set the tone in a room. The walls can go from a cozy cream to a hint of greige, letting in pockets of light that bring a sense of calm.
And when it comes to furniture, I prefer sleek tables in stone or metal, along with cozy taupe linen sofas and cream boucle chairs. The mix of muted tones and soft colors creates a warm and inviting atmosphere.

This way of designing has really improved how homes and hotels look. It works great for designing fancy apartment lobbies where residents want a peaceful, boutique hotel feel.
Using neutral colors is a subtle way to add purpose without being too overwhelming, and they last a long time, giving a sense of intentionality. Elle Decor loves how this design style creates a calming atmosphere.
You know, sometimes in those minimalist lobbies, the art can be a bit scarce. Especially in those color blocked ones.
But I’ve found that adding an oversized abstract canvas or a matte sculpture in neutral tones can really bring everything together. It anchors the visual story without stealing the show. Just the right touch, you know?
Revamp Your Lobby with Fresh Design Ideas
When I design a hotel lobby, I always make sure to create a beautiful and welcoming space that is both practical and long-lasting.
I focus on things like open sightlines, using natural materials, and keeping a simple color scheme to maintain a sense of harmony. In the reception area, I prefer a minimalistic look with just a sleek stone or wood desk accented by soft LED lighting.
And to make the whole space feel bigger and more cohesive, I like to use large format flooring made from porcelain or natural stone. It really helps tie everything together and creates a seamless flow throughout the lobby.

Have you seen those cool modular sofas with low backs? I think they look great paired with statement chairs upholstered in boucle or leather.
And don’t forget about those stylish coffee tables in travertine or fluted wood – they really tie the room together! These pieces will definitely be the focal points in the space.
One of my favorite design tricks is to incorporate architectural greenery, like olive trees or dracaena, in built-in planters. It adds a touch of nature and softens the overall look, while still maintaining a minimalist vibe.
When it comes to lighting, I like to mix it up. I use recessed LEDs for ambient lighting, sculptural pendants for a bit of flair, and task lighting integrated into architectural elements for functionality. It really creates a nice balance and adds a cozy atmosphere to the space.
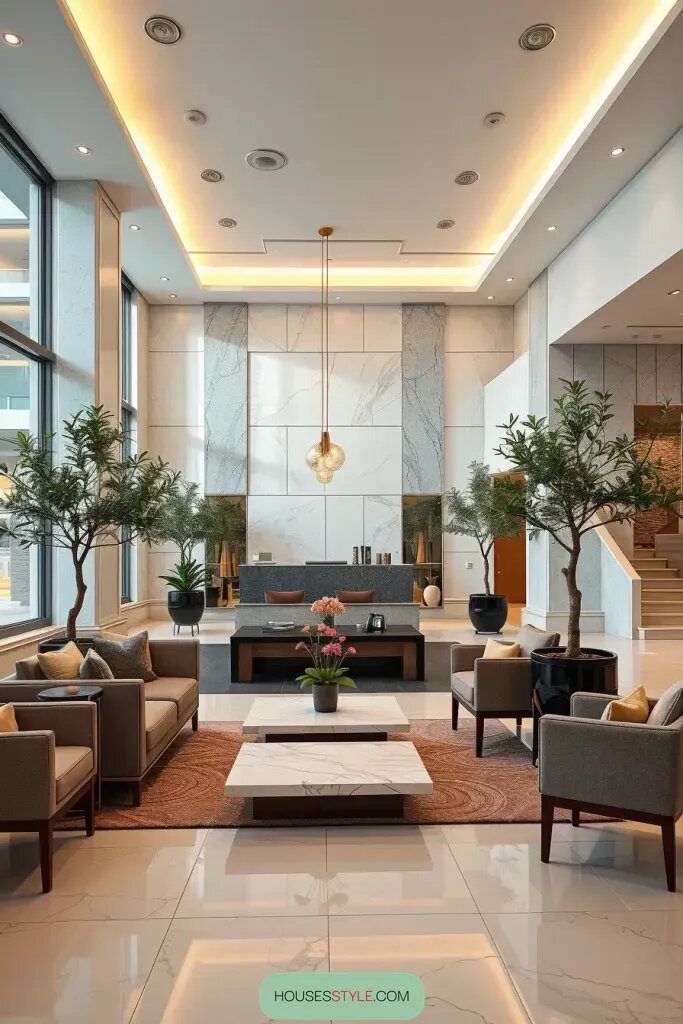
So, I was reading this article in Hospitality Design Magazine the other day, and they were talking about how simplifying the layout at hotel check-ins can really up the elegance factor for guests.
In my own experience working on boutique hotels, I’ve noticed that guests really appreciate when there aren’t too many confusing lines or cluttered spaces – it just makes everything feel more high-end and easy to navigate, you know?
I think it would be helpful to consider adding some subtle touches to help with wayfinding, like using different textures, ceiling finishes, or lighting to naturally guide people through the space.
This way, we can keep the area open and neat, making it easier for everyone to move around without feeling restricted by traditional boundaries between design and usability.
Artfully incorporating creativity into a minimalist lobby aesthetic
A common misconception is that minimalistic lobbies don’t have any art, but that’s not true at all! I believe art is crucial for expressing the personality of a minimalist space. The tricky part is figuring out how to blend it seamlessly into the design.
Whether it’s a striking sculpture or a large abstract painting, one piece can really define the room. I personally like to stick to monochromatic or earth-toned art to keep everything cohesive, but it still manages to make a statement.

When it comes to decorating, I like to arrange my furnishings like a gallery – giving each piece plenty of room to stand out on its own. I usually stick to a simple setup with a beautiful oak bench, a unique floor lamp, and a couple of cozy armchairs.
The materials I use are important to me – I love mixing stone, wood, metal, and textured fabrics to create a balanced contrast that enhances the art without stealing the show. I always make sure to have matte finish walls and soft lighting angled just right to give each piece a subtle glow.

In my opinion, having just one eye-catching art piece in a lobby can really take it from being just nice to truly unforgettable. I read on Dezeen that when it comes to minimalism, every little detail counts – even what you don’t include is just as important as what you do.
For example, I once had a big black-and-white circular canvas made for a hotel in New York, and it fit in perfectly with the overall minimalistic style without taking over the whole space.

Hey there! When it comes to decorating minimalist lobbies, it’s important for designers to see art as more than just decoration.
Think of it as a key element that ties the whole space together. Instead of cluttering the walls with lots of small art pieces, opt for one or two large-scale, high-quality pieces.
This not only helps maintain a clean and cohesive look but also adds a focal point to the room. Let the art speak for itself and bring a sense of balance and elegance to the space.
Have you ever noticed how Modernist lobbies go beyond just looking sleek and clean? They really focus on combining different elements to create a specific vibe, like using lots of detailed information, engaging all of your senses, and thoughtful design.
It’s all about making a space both practical and beautiful, whether it’s in a hotel or office setting. Have you ever tried incorporating any of these ideas into your own space? We’d love to hear about your experiences, so feel free to share in the comments below!



